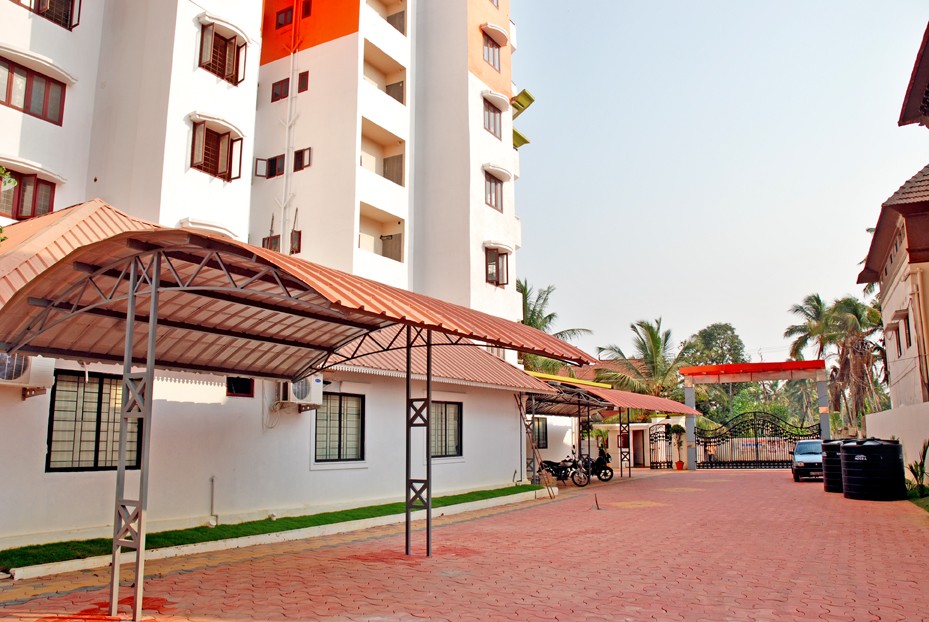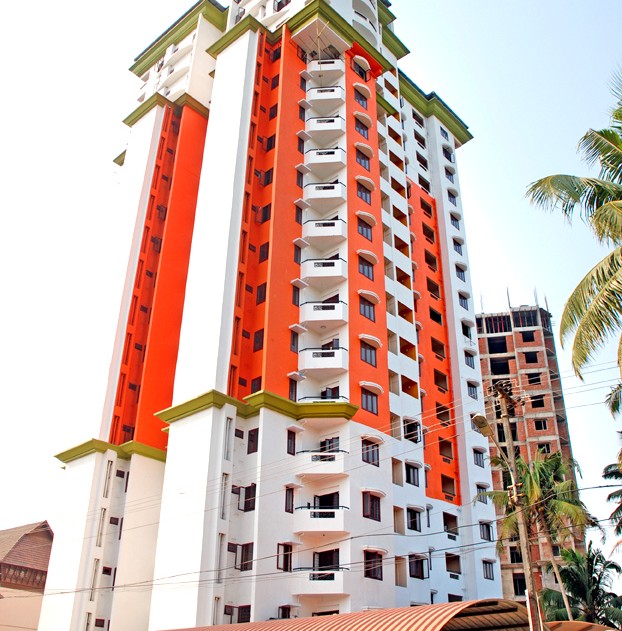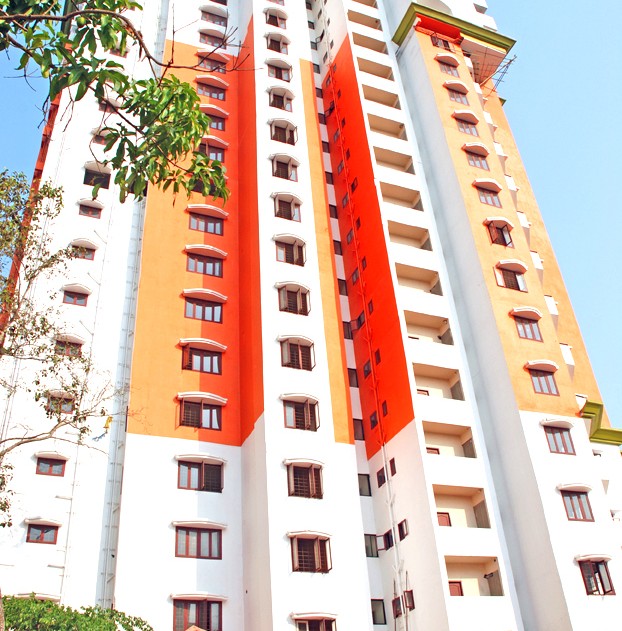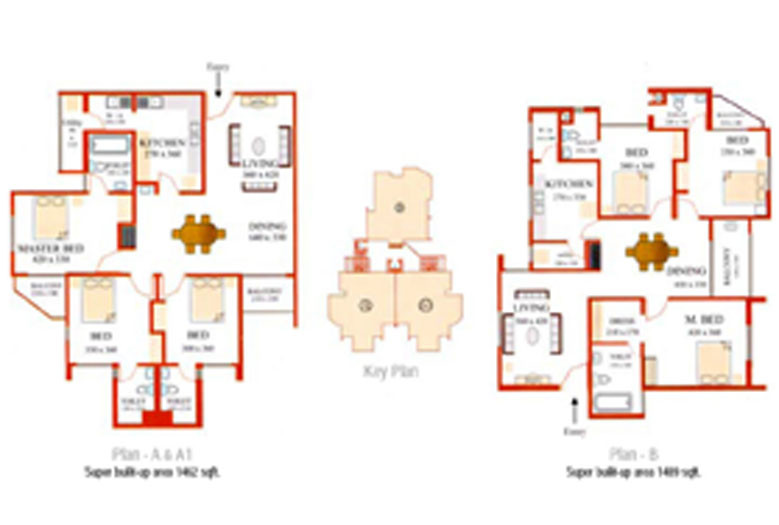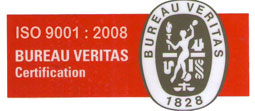Projects
Project Details
Mystic Heights I, this realm of tranquility offers you 54 super luxury three bedroom apartments in the heart of Cochin City, is part of a Township just 750 mtrs off Vyttila Jn. The project is spread across on 4 acres of lush green, serene landscape and planned in four phases.
- Floor Types
- Specifications
- Amenities
- Location
- Distance
- Availibility / Price
Electrical
Concealed copper wiring with ample fan, light and power points along the ELCB and MCB and independent energy meter from KSEB.
Water Supply
KWA connection to individual sump and overhead tank.
Painting
Oil bound distemper over putty finish for internal walls and ceiling (putty not provided in toilets). Enamel paint over primer for woodworks and grills.
Doors/Windows
Front door frame and shutter teakwood and all others hardwood frames and panelled/ flush doors. Hardwood frames and shutters for windows and ventilators with glazing.
Power Backup
Generator backup for lift,water pump,common area lighting and inverter provision inside the apartment
Kitchen
Granite counter top with 60 cms high dado with glazed tiles above counter.
Toilets
Ceramic tiles for flooring, 180 cm high dado with glazed tiles. Concealed plumbing, CP fittings with hot/cold water tap for shower, provision for geyser and ivory/ white ceramic sanitary fixtures.
Flooring
Granite flooring for sitout, front steps and staircase, ceramic tiles for all rooms
Structure
Brick Masonry walls of load bearing type and RCC slabs.
Foundations
As designed by structural consultant, depending on soil conditions.
750 mts from Vyttila Junction
3.5 kms from MG road
3.5 kms from Railway Station
20 kms from airport
Availability Of Mystic Heights Phase I
Total Number: 54
Vaccancy: 0
Price Of Mystic Heights Phase I
Rate > 5000 / sq ft
Car Parking: 2,00,000/-




